Constructing new student residences and rehabilitating the existing ones
Description, Design, Process
The Student City is a complex built over more than 50 years, including almost 30 major buildings, with a surface of around 250,000 sqm. Transforming the Student City does not just imply the development of a design, but requires the definition of a method to look at this ensemble (an attitude towards description) and a strategy to organize the ensuing process. This means that the crucial operation is to observe: to constantly check the balance in between the Student City and the city around it, to recognize their mutual adjustments, to detect changes in the urban processes as soon as they appear. For this reason, more than a simple design, we propose a commitment to observation, a style of description and a strategy of action. We believe it is crucial to recognize all available assets, to define all possible protagonists of the transformation, to activate all energies and to imagine a possible discourse that could bring all these different subjects together. The urban challenge is also a geographical, economical and rhetorical one.
Universities in Tirana The Student City needs to be considered in relation to the overall educational offer of Tirana. Si nce the 90s, a number of private universities started to be active in the city, entirely changing the dynamics of the higher education in Albania. The Student City is no more the only place where university students live; the public university is no more the only place where students can receive higher education. This means that the Student City must relate to a plurality of universities and to a plurality of privately owned residential clusters scattered through the city. While it is difficult to imagine that the Student City could host students enrolled in private universities, it is important to adapt the new configuration of the complex to a plurality of possible users (students, Erasmus students, fellows, visiting professors, lecturers from other universities) and to a multitude of paces in the use of the different facilities. Also he Student City should become more attractive and more open to populations different from university students. In order to do this, the Student City should diversify its program, become more complex and host a larger range of possible activities. The problem of the Student City cannot be understood just thinking of the Student City, but needs to be developed thinking of what the Student City can do for the entire City of Tirana. In fact, with a potential population of around 10,000 students, the Student City will have a mass of students roughly similar to the entire student population of Yale (or half of the student population of Cambridge or Oxford). This impressive concentration of innovative energy located right next to the centre of the city needs to become an explicit engine of the urban life of Tirana.
Geography
The Student City lies on the mild hills forming the background of the Tirana metropolitan region. By observing the Student City from a geographical point of view it is possible to rediscover the forgotten assets and to activate the hidden potentials of the context. In fact, the Student City is part of the larger system of hills, rivers, small valleys and lakes that characterizes the entire Durana metropolitan region. This mild landscape dotted with parks and lakes has a recursive organization, with minor elements repeating the configuration of larger figures. The Student City sits just next to the Parku i Madh and to the Tirana artificial lake. The Student City includes a large sloping ground, open towards the Parku i Madh. This part of the complex is its main resource. The potential openness of this sloping ground oriented towards the south needs to be protected and turned into the centre of the new Student City. This ample field in fact provides the Student City with the much-needed openness, it offers to the entire complex the crucial scale to appear as an explicitly public space and to establish an evident relation to the Parku i Madh and, through that, with the entire geography of the region. The Student City finds its position inside Tirana by clarifying its position in its geography: by choosing to become a green satellite of the Parku i Madh and so exposing a possible green constellation of open spaces immediately south of the rigid monumental system developing around the boulevard Dëshmorët e Kombit.
Panorama
The large, empty, sloping ground opens towards the south and establishes a direct visual connection to the Parku i Madh. The openness of this area means that a larger panorama appears in the middle of the city. The pressure of the city is suspended for a while and the geography of the region becomes once again evident. This asset related to the scale of this urban void needs to be protected: new buildings should not compromise this quality of the area. The central part of the Student City should stay a void – a green core open towards the south in order to establish a relation with the park and with the hills behind it.
City
The Student City is a very recognizable fragment inside Tirana. Inside the city few elements can be compared to the Student City: only the boulevard Dëshmorët e Kombit and the monuments disposed along it, the university hospital and the military academy, the embassies, the large urban voids of the former military airport and of the train station, the custom and the former Kombinati textile industry play a role somehow similar to that of the Student City. And while the majority of these parts are scattered through the city without generating clear figures and with limited potential to establish relations with other urban figures, the Student City can be grouped with the Parku i Madh, with the Place of Brigades and the Cemetery of the Martyrs and with the Tirana and Farka lake to produce a clear figure, with a shared relation to nature and a distinctive urban tone. This ensemble emerges as a possible complementary urban constellation, capable to balance the monumental system aggregated along the boulevard Dëshmorët e Kombit. While the clarity of the urban sequence along the axes designed by Brasini was never lost through all the transformations of the city, the (lighter and more fragile) constellation including the park and the Student City needs to be redefined and re-established. This operation is not only fundamental for the design of the Student City, but for the equilibrium of the Parku i Madh and of the entire city. The development of the southern green core as an urban figure alternative and complimentary to the Brasini axes is one of the greatest urban challenges of Tirana in the next years. The transformation of the Student City is a crucial episode in the production of this new urban figure. The internal organization of the Student City needs to contribute to the emergence of this figure.
User-friendly campus
Physical and immaterial, graphic design and digital technologies are combined to provide a global experience of the. Here the perception involves urban and local scales. At urban level the definition of a consistent setting allows the recognition of a uniform episode, at local level signage and colours helps the orientation within the complex.
The dormitories have a latent value: they are simple volumes that can be easily be re-signified by painting them in new colours. Once eliminated the uneven decorations, the dormitories can be transformed into a colourful composition of abstract shapes. The colour code will follow an extremely simple fashion: all public, ground level parts will be white, all upper levels will be in bright colours.
Whiteness will uniform all public elements, colours will uniformly cover all upper levels. The local orientation system will clarify the second perception level: all the buildings concentrated around the porch will be decorated with the distinctive colour (purple), while the other buildings will produce coloured clusters along heir respective internal distribution axes. So Rruga A. Broci’s yellow houses and Rruga P. Budi’s red and blue houses will be easily identified. The dormitories will also be identified by the large painted word (home).
The re-painting of the buildings will be inexpensive and easy to implement. Moreover, the re-painting will relate back to a tradition of re-painting rooted in Tirana’s recent history. Our proposal actively learns from Tirana.
The signage system helps orientation: at the urban scale a large billboard over of the main entrance announces the to the visitors coming from Rruga e Elbasanit; at local scale a signage system marks the student zone and allows orientation with the support of digital technologies (the Tiranacampus-app).
Activities
We propose the reorganization of the forces already at play in the Student City in order to generate the. The will become a space of intense, spontaneous and planned cultural activities, stimulating the connection with the city and the dialogue with the educational system. The students will play the principal role as the initiators of a cultural process that in the future will involve all the city and then, crossing the boundaries of Tirana, will be a call for international artistic and cultural institutions. Events will play a crucial role to bring into the campus a type of users who normally would not enter in contact with this part of the city. As such the program of events is also instrumental to attract new possible users (and clients) for the.
The new urban organization re-thinks the hierarchy between the city and the campus introducing the presence of new actors. The will end up with an incredibly varied population: resident students, students living in the city and studying in the, Erasmus students, professors, visiting professors, researchers, lecturers, artists in residence, citizens coming for the everyday events, citizens coming for the particular events hold in the lawn(concert, festivals…), campus workers, athletes and more.
Space
A major asset of the Student City is space. The area to the south is in fact largely empty. This abundance of space is incredibly precious in the contemporary city and should not be underevaluated and wasted. Void is especially precious in a city as dense as Tirana, where all available voids have been frantically colonized in the 90s, leaving the city without major parks (with the exception of the Parku i Madh) and without anything but a very fragmented type of public space (with the exception of the spaces along the boulevard Dëshmorët e Kombit). In the current Student City it is possible to discover a possibility of space (a possibility of a plurality of scales, and so a possibility of landscape). This possibility, this implicit generosity of space, suggests the possibility of a plural program and a multitude of users.
Campus
We propose to understand the Student City as a campus. By campus, we mean a classic model of aggregation of university facilities with different pavilions grouped around a central lawn. The campus implies both a precise identity for the buildings included into it and a balanced relation with the city surrounding it. The campus becomes a precisely identified element of Tirana’s urban landscape: it precisely corresponds to an image known to all inhabitants of the city. The campus becomes a place in the mental map of every Tirana citizen. It becomes a place where to go in occasion of special events.
Communication Strategy
The series of transformations and the introduction of new program will turn the current Student City into a recognizable urban episode with a precise figure. Our proposal to turn the Student City into a also involves a specific strategy for a new visual identity. The new visual identity will indeed contribute to a clear definition of the figure of the in the collective mental map.
The visual strategy is not just an aesthetic or stylistic exercise, rather it is the construction of a pragmatic and coordinated system of actions operating both inside and outside the . Inside the visual strategy leads to a unified image and to an enhanced experience. Outside the visual strategy aims at disseminating the image of the campus in Tirana everyday life by means of a variety of simple tools such as gifts, gadgets, pins, and bags that can spread in a subliminal and viral way. The will appear as an original and recognizable system of visual experiences, a knot of multiple metropolitan signs. The is a combination of many different elements of different scale and the communication will operate by means of a combination of physical and immaterial elements: architecture, graphic design and technologies. The communication strategy involves several levels of perception, each one addressed through different supports operating at different scales: international, urban, and local.
At a global scale, the first element of the communication strategy of the new is its own name. “Tirana campus” indeed immediately identifies a centre of learning with an international vocation.
This clear, iconic individuation of the helps also locating it – as an urban fragment – inside the city. At the local scale, the communication strategy proceeds by clearly naming each element of the , improving accessibility and functionality. Inside each building a coordinated system of signs helps orientation, showing the vertical connections, from the ground level until the single room.
Figure (lack of)
The accumulation of dormitories that produced the Student City did not generate an urban figure, something that could be associated to the life of its own inhabitants and become an element in the construction of the collective memory of the entire city. As of today, the Student City lacks a centre, lacks urbanity, lacks a relation to the city around it. The goal of our proposal is to turn this accumulation of buildings into an urban figure – to turn the Student City into a campus – by defining its centre, by imagining its urban life, and by clarifying its relation to the outside. This means recognizing a latent figure, more than imposing a new one: discover an empty field and turn it into the core, into the lawn of the campus.
Collaborazioni
Baukhu, List, ABKONS, F&M ingegneria, Space Caviar



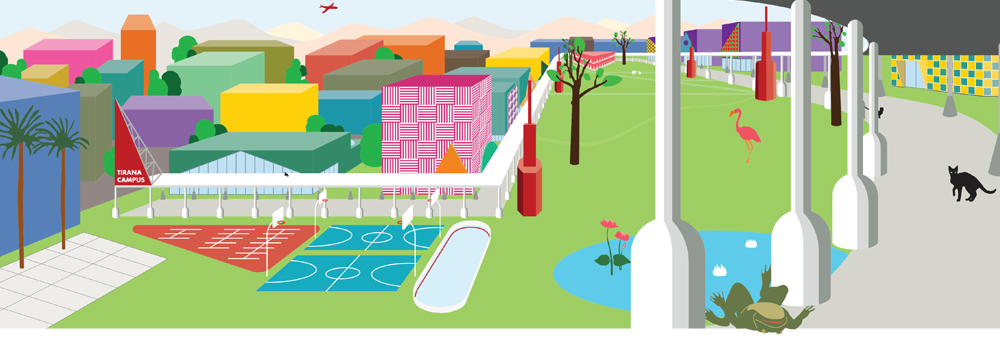
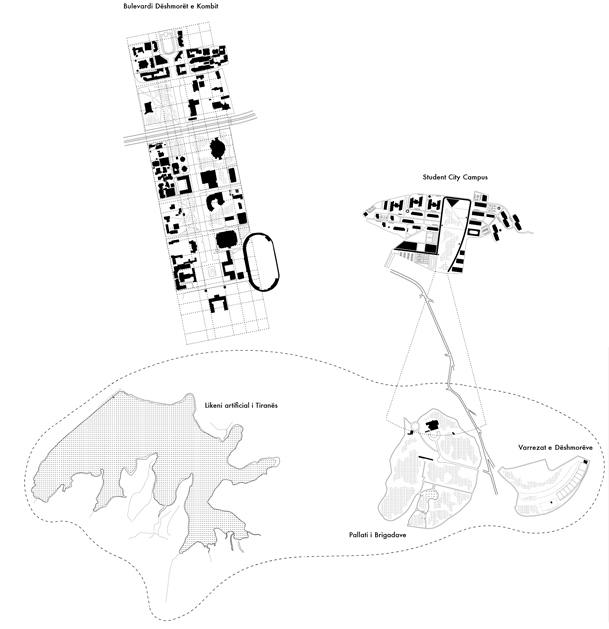
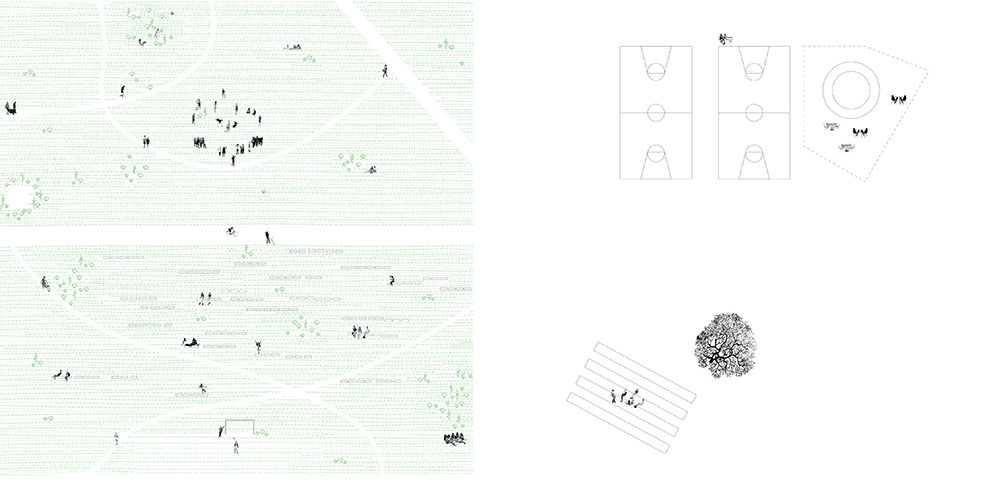
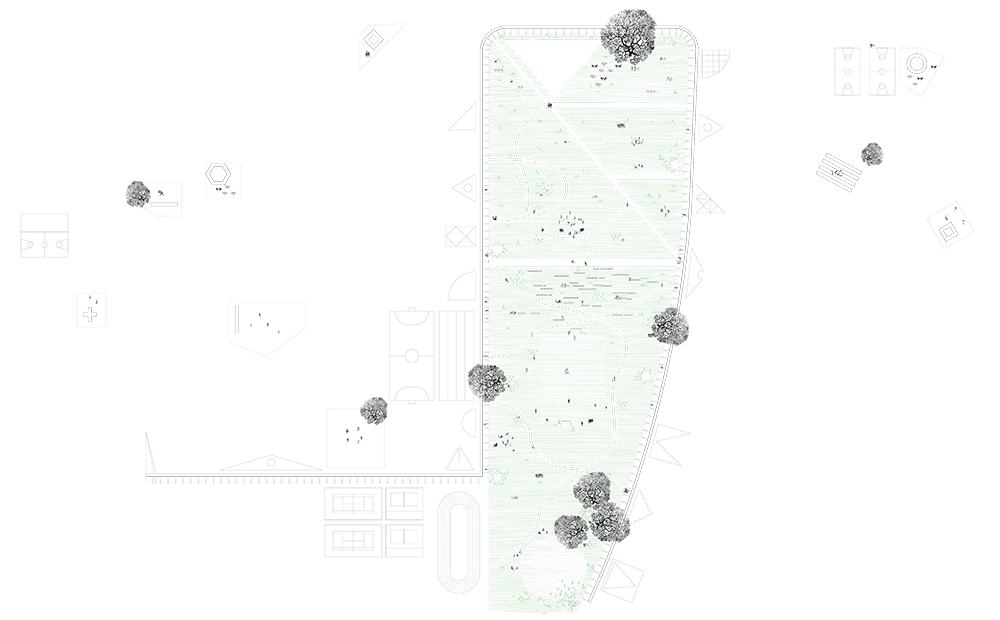
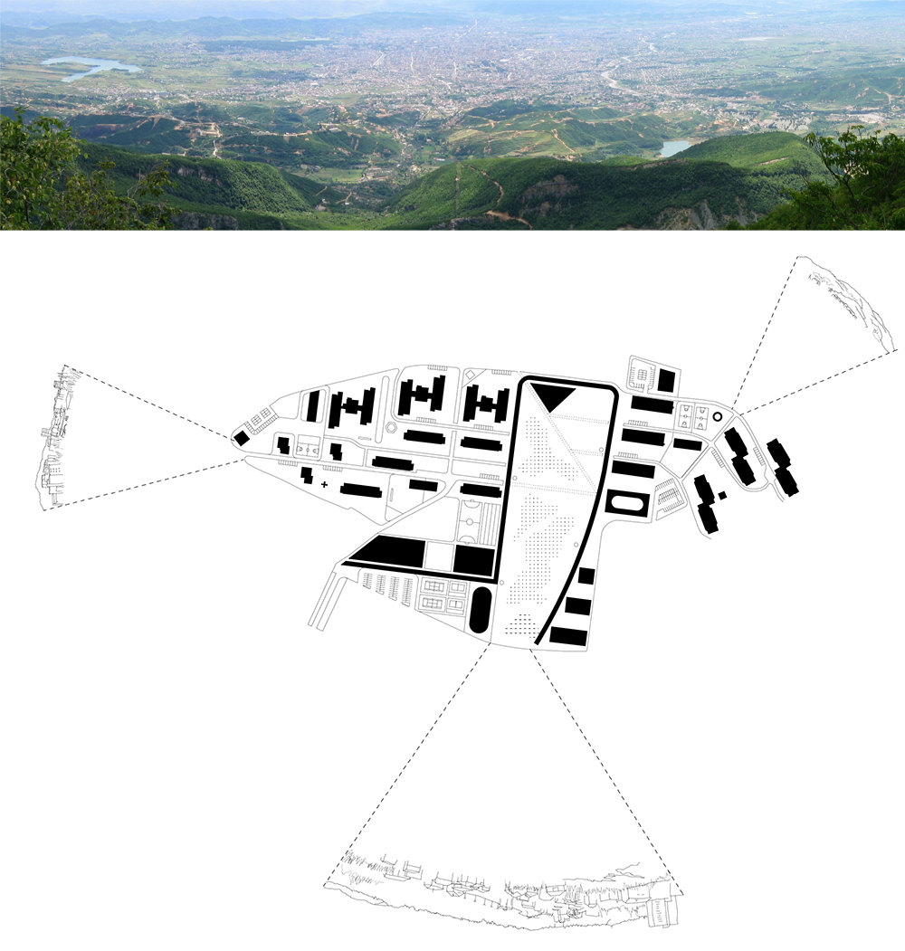
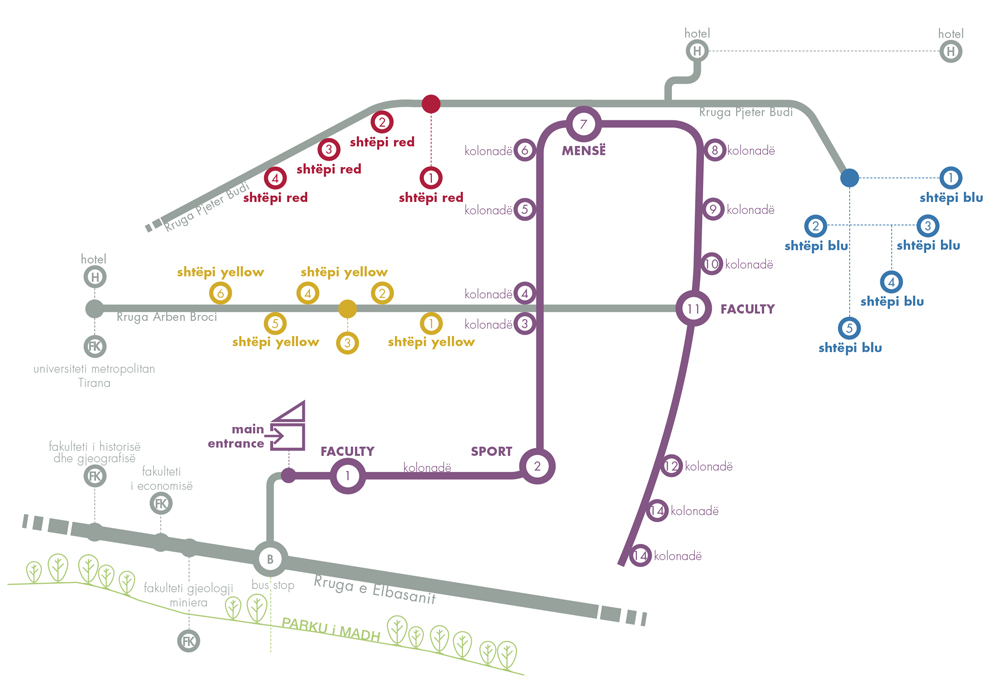
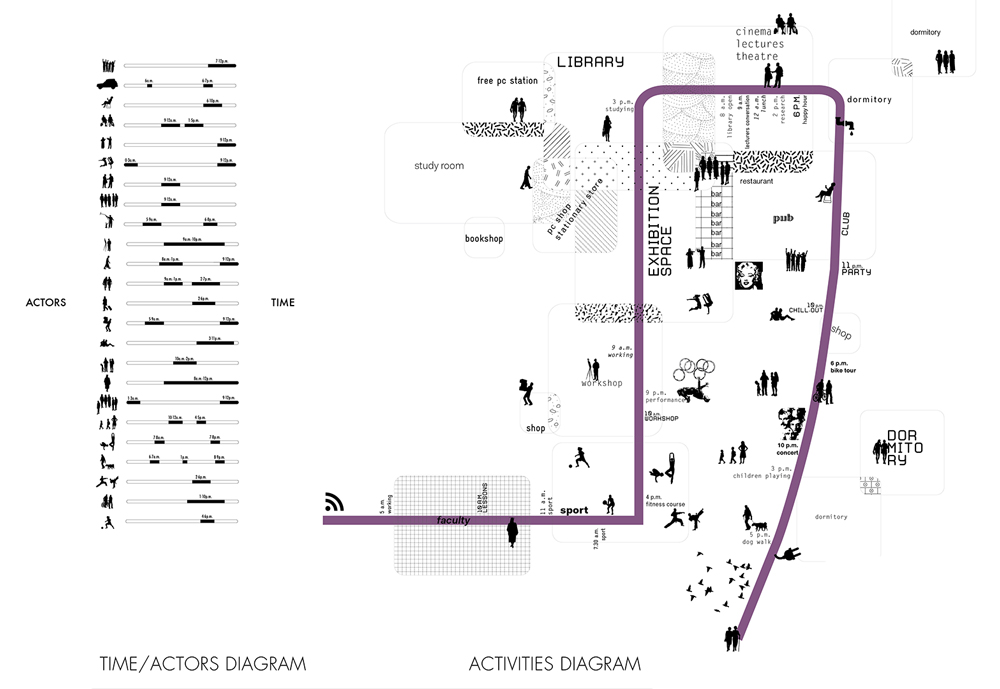
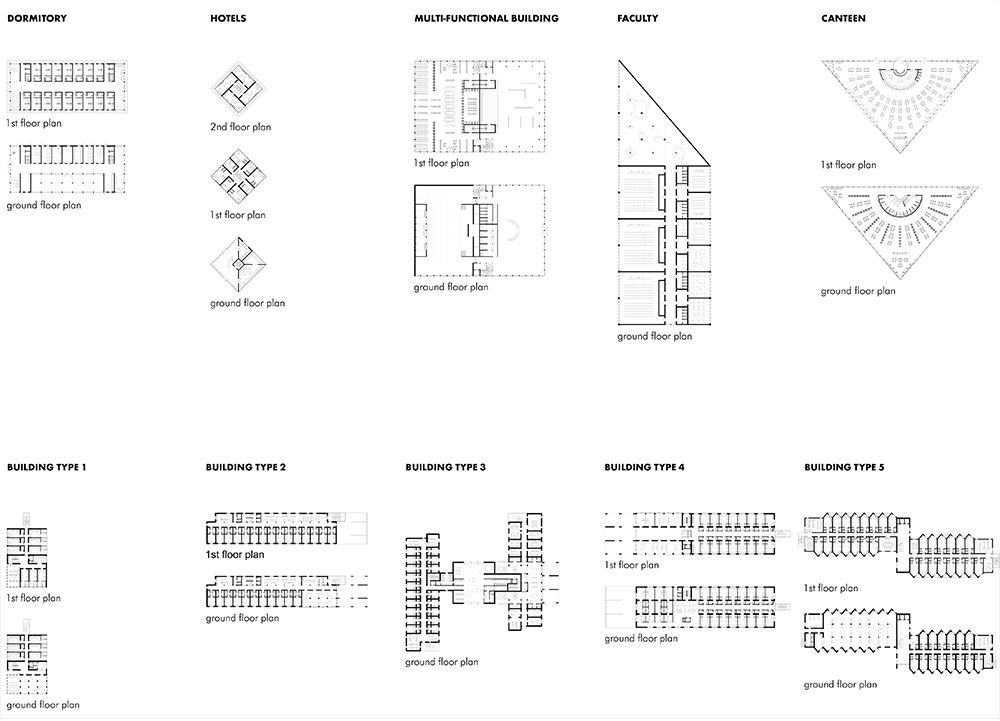
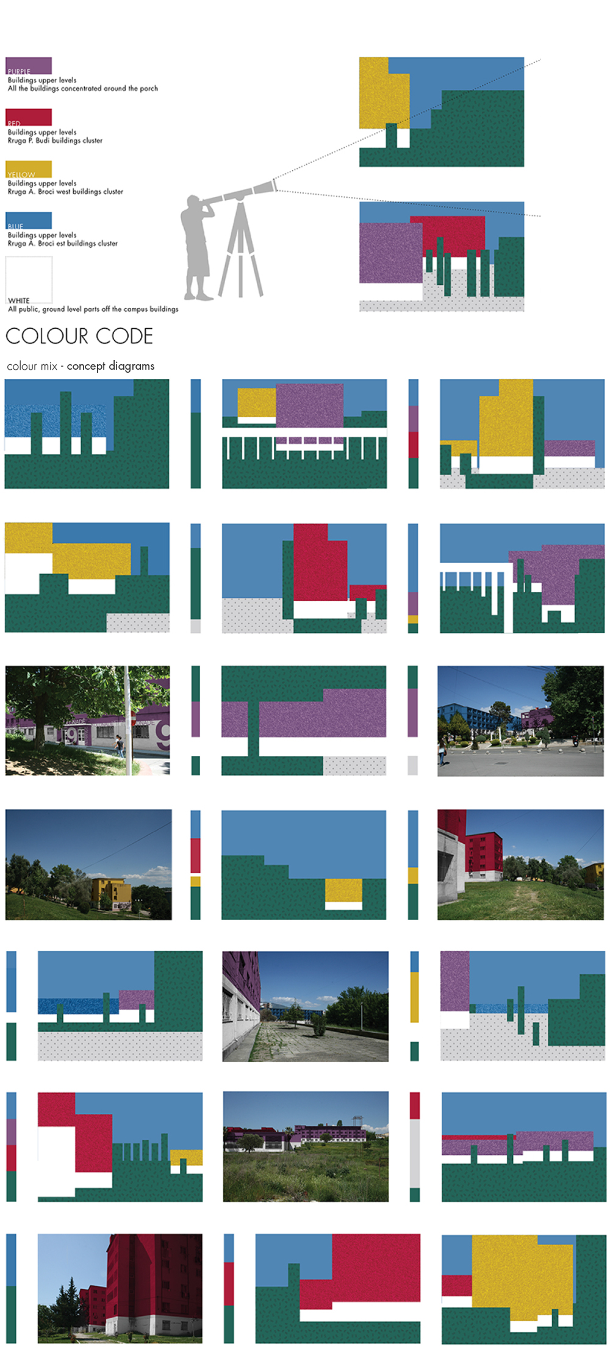
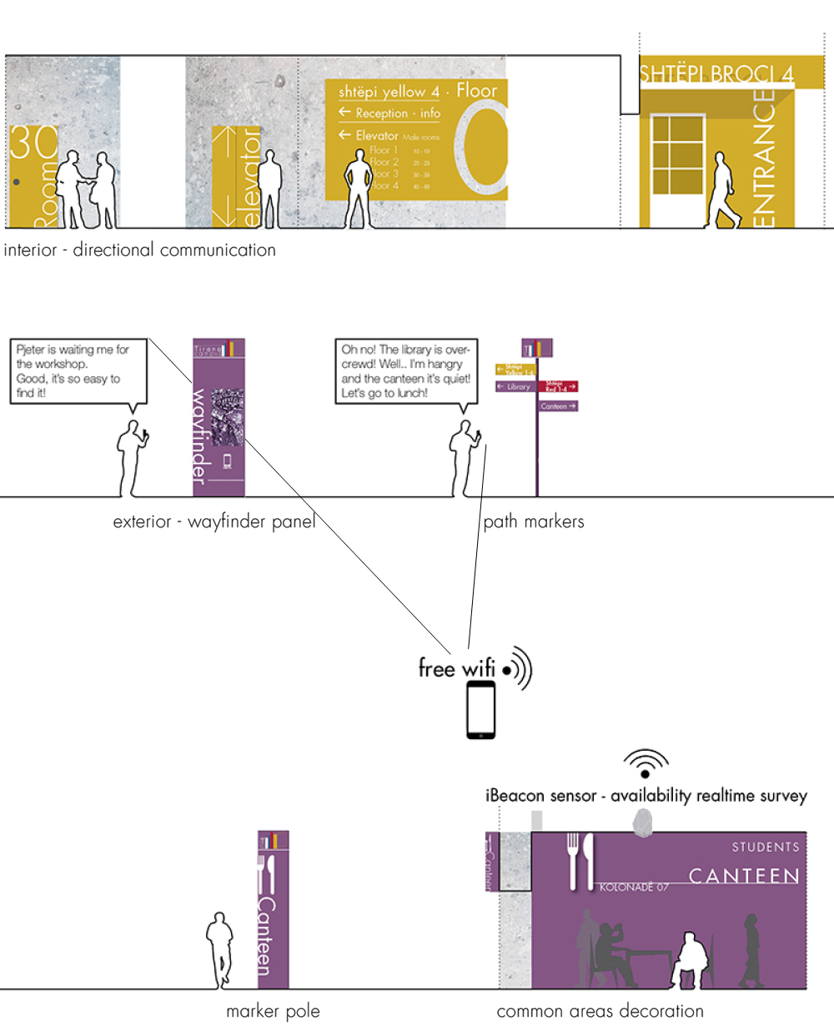

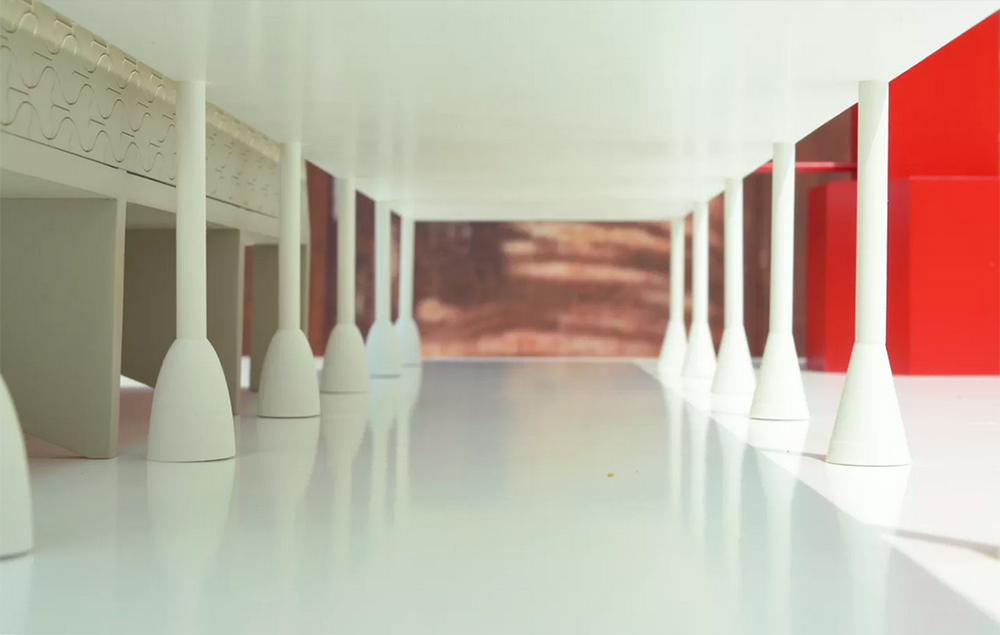
 Corso Vinzaglio 12 - 10121 Torino - CF/P.Iva 09516860013
Corso Vinzaglio 12 - 10121 Torino - CF/P.Iva 09516860013